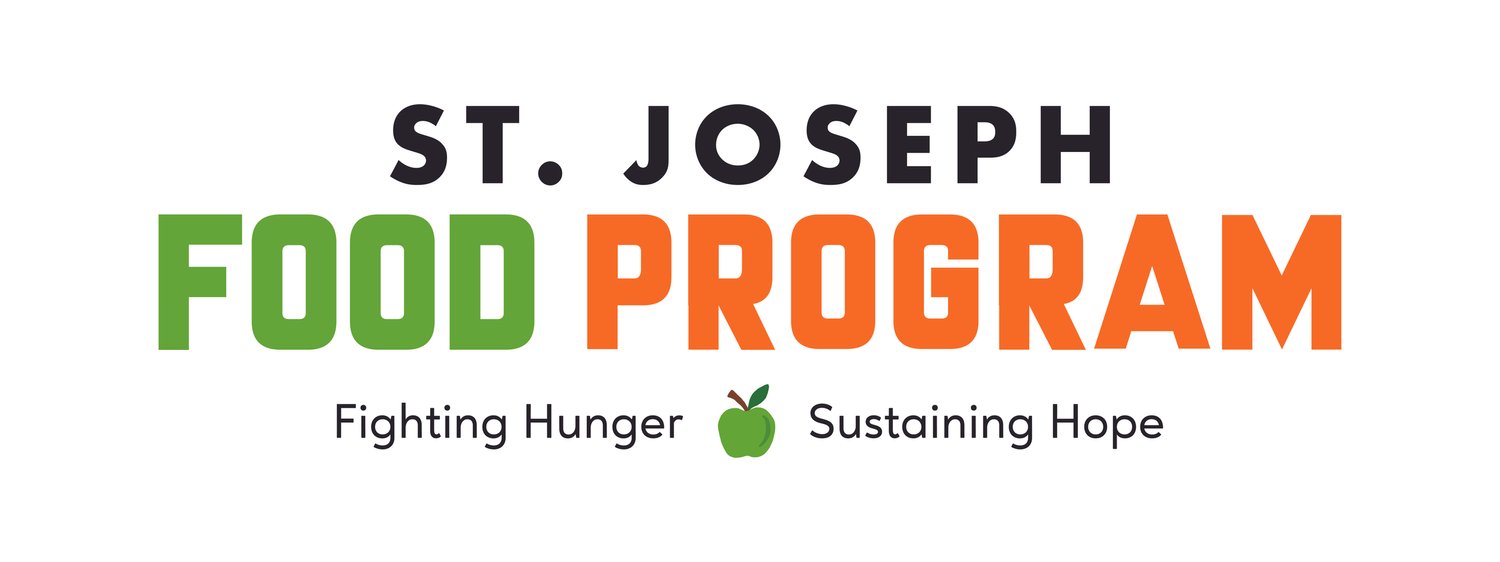Main Entrance
To be used by volunteers, clients and donors. Visitors will be able to view the hydroponic grow room through the windows at the entrance of the building. This entrance will be much easier to find and allow for a more welcoming experience for all who enter.
Donation Drop Off Entrance
Donors will be able to more easily drop off their in-kind or monetary gifts through this drive thru style entrance. Our volunteers and staff will greet donors to unload their vehicles, and items will be weighed directly inside the entrance. The entrance will be much more clearly marked for donors to easily find.
Office Layout
Visitors will enter at the front of the building following the sidewalk. Once inside, they will be greeted by our Administrative Assistant or Volunteer and be advised on where to go.
Our hydroponic grow room can be seen in the green shaded room.
Our clients will utilize a more dignified waiting area in the yellow shaded area to wait for their qualifying interview. They will then be brought to one of two light blue shaded rooms for their interview in a private space. We have also included a bathroom near the waiting area (seen in the tan shaded area) for client use while waiting.
Volunteers will be able to enjoy the break area shaded in red throughout their shift and keep their belongings.
Staff office space can be seen in the left most purple shaded area.
Full Layout
Our full renovation can be seen here. We will be utilizing our current footprint while better accounting for unused space. We will be enclosing the current overhang above our main entrance to create our hydroponic room, adding roughly 200 square feet of space.




